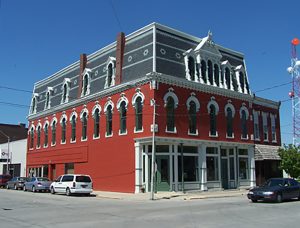 On January 28, 1882, an article appeared in the local newspaper heralding “another grand improvement for Winamac, and one worthy of its enterprising owner.” The improvement was a Second Empire brick building and the owner was Joseph D. Vurpillat, a French Canadian immigrant who had come to Monterey, Indiana with his parents in 1850. From the age of seven until his death at 84, he remained a continuous resident of Pulaski County except for two years spent in Logansport, Indiana while he was a child.
On January 28, 1882, an article appeared in the local newspaper heralding “another grand improvement for Winamac, and one worthy of its enterprising owner.” The improvement was a Second Empire brick building and the owner was Joseph D. Vurpillat, a French Canadian immigrant who had come to Monterey, Indiana with his parents in 1850. From the age of seven until his death at 84, he remained a continuous resident of Pulaski County except for two years spent in Logansport, Indiana while he was a child.
As a young man, he entered the mercantile business in Winamac, first in partnership and later for himself. It was while he was in the hardware business in 1882 that the three-story building known as Vurpillat’s Opera House was erected. He later entered politics and was elected county treasurer in 1890, serving two terms in that office.
After leaving the public arena in 1894, he re-entered the business sector and enjoyed continued success until his retirement in August 1905.
He remained in Winamac until his death on July 4, 1927. Today, his greatest contribution to Winamac still stands on the corner of Main and Market Streets: the Vurpillat Opera House building.
Roots of the Building
The roots of the opera house go back to the construction of the Chicago and Cincinnati Railroad in 1850–61. Not only did the railroad expand commercial opportunities, it also influenced the growth and appearance of the community. One of the many benefits of the railroad was the importation of brick. The first brick building in Winamac was the courthouse, whose construction had been delayed until the railroad was available to bring in the necessary material. Completed in 1862, the courthouse was followed by a private dwelling, the jail, and, in 1872, a simple two-story business building which is still in use.
Because all brick had to be imported, it was not a popular building material until 1879, when a period of rapid growth and expanding economy prompted the erection of the first large business block in Winamac. It prospered and led to further competition among the young entrepreneurs of Winamac.
In December 1880, a fire destroyed the Carper House, a large hotel built to accommodate railroad passengers, and a year later J.D. Vurpillat seized the opportunity to purchase the burned area from William Spangler. On December 15, 1881, he put his dreams into action. He chose James Rhodes as architect. Rhodes had designed the new Frain Hotel (erected immediately after the Carper House burned and cater-cornered to it), and Vurpillat was impressed with the appearance of the Second Empire style. The plans for the opera house were finished and on display at Vurpillat’s hardware store by January 28, 1882, and in March, ground was broken. He chose local artisans to lay the foundation and his brother, Frank Vurpillat, to finish the woodwork. Brick masons began work July 15, 1882, and by October, slaters were busy on the mansard roof.
The following information was developed as a PowerPoint presentation and thus is told mainly in bullet points.
J. D. Vurpillat’s History
From the book, White & Pulaski Counties, Indiana, published by Battey, 1883
Joseph D. Vurpillat was a native of Upper Canada, born April 28, 1843
- His parents were natives of France.
- The family emigrated in 1850 and settled in Tippecanoe Township (Monterey)
- In 1860, they moved to Logansport
- In 1864, they returned to Pulaski County.
Vurpillat received a seminary education
- With the exception of some years as a child, he lived in Pulaski County his entire life
- When still a young man, he became a merchant
- He first partnered with L. Hoffman in the hardware and grocery trade
By January 1872, he conducted his business entirely alone
- It is known, through newspaper accounts, that his business was on Pearl Street
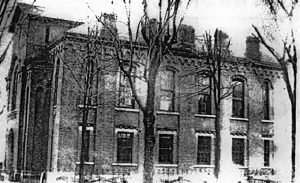
Mr. Vurpillat entered politics in 1890
- He was elected county treasurer
- In those years, offices were held for two years
- He left office in 1894 after two terms
He re-entered the business sector
- His business was successful until his retirement in 1905
- He remained in Winamac until his death in 1927
Business Brick Block: History & Architectural Style
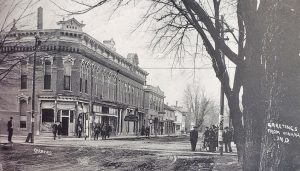
In December 1880, a fire destroyed the Carper House
- The Carper House was a large hotel built to accommodate railroad passengers
- It was on the northeast corner of Main and Market Streets
The Carper House property was leased quickly
- In the spring of 1881, Henry Baker rented the property for a livery and feed stable
- Across the street on the public square, county business was conducted in the Civil War-era brick courthouse
- It would be 14 years before the present courthouse would be built
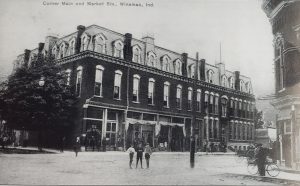
Elsewhere downtown, construction was booming
- Wood-frame structures were giving way to sturdy brick buildings
- On the west side of Market Street the Keller Block was completed and open for business
- The Frain Hotel was erected immediately following the loss of the Carper House
Vurpillat, a mercantile businessman a short block away, on Pearl Street, had dreams
- He announced his plans to the public in January 1882
- Throughout the next year, the Winamac Journal chronicled the progress of construction, beginning with the digging of the foundation by the “shovel brigade”
- When finished, it would be known as one of the finest buildings in the county
Vurpillat chose James Rhodes as the architect
- Rhodes had designed the new Frain Hotel, cater-cornered to Vurpillat’s property
- Plans for the brick block were finished and on display at Vurpillat’s hardware store on Pearl Street by January 1882
Ground was broken in March
- His brother, Frank Vurpillat, a master carpenter, would be the general contractor
- Local artisans were chosen to lay the foundation
- Ed Guss, a local man, was employed as plasterer
- Brick masons began work in July
- By October, slaters were busy on the mansard roof
- Plate glass, costing nearly $1,000, arrived in November
By January 1883, the first floor was complete
- The two mammoth business rooms were ready to be occupied
- Citizen’s Bank would be on the west, having the main entrance at the corner of Main and Market Streets
- J.D. Vurpillat’s hardware store would have frontage on both streets, surrounding the bank
In January 1883, while Citizen’s Bank and Vurpillat moved in, work continued
- Office spaces were constructed on the second floor
- Eventually, doctors, dentists, chiropractors, lawyers and photographers used the space
- The opera house, “Vurpillat’s Hall,” would take over the top floor
The “brick block”…
- Is Late Victorian, Second Empire, with a Mansard roof
- Is 46 feet by 90 feet, fronting south
- Is three stories high with a partial basement
- Is built of brick with a limestone foundation
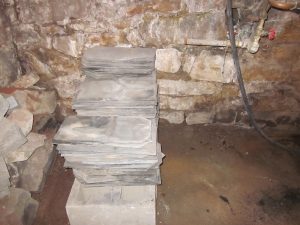
The slate mansard roof had tin decorative details
- The roof has a slight pitch, peaked in the center, which allows water to drain to the sides and then toward the north end of the building
The ground floor has been extensively remodeled both inside and out
- In its current iteration, two business rooms remain on the first floor
- The room fronting south (the main storefront) is 45’ by 65’
- The room fronting west (the north storefront) is 24’ by 45’
- They are connected by a doorway which was added in 1969
Access to the 2nd and 3rd floors has changed
- Interior access was pulled down during renovations in 2014
- An exterior door (west side) provides access to the second floor
- Access to the third floor is from the second
The interior of the second and third floors changed often over the years
- The Historical Society removed what we believe to be a gajillion tons of debris from both floors
The exterior of the second and third floors has changed little
- The exceptions are a missing chimney on the northwest end and two missing windows on the southwest corner
The Opera House (Vurpillat’s Hall)
As the lower floors opened for business in January 1883, work on the Hall continued
- Two artists, “Messrs. Fields & Phillips,” were busy upstairs painting scenery for the opera house stage
- The hall was lighted by huge gas chandeliers and heated by stoves
- Electric lighting replaced gaslight around 1898
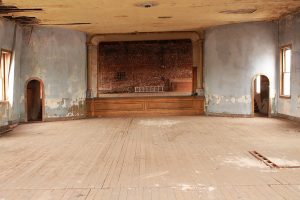
Vurpillat’s Hall is 45’ by 90’, taking the entire floor
- Midway between floor and ceiling, the south and west walls angle inward due to the pitch of the mansard roof
- The seating capacity was nearly 600
- The last rows of seats were each slightly elevated above the one in front, thus giving the rear part of the audience a good view of the stage
- This rear section was commonly referred to as the “hayloft”
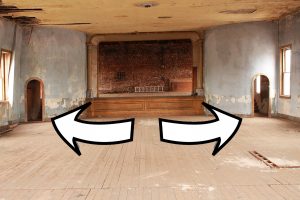
The focal point was a large stage, 20’ deep
- It was flanked on either side by dressing rooms and reached by a rear entrance way
- Inside each area are stairs leading to the stage and another set of stairs leading to the top scenery slots
- Floodlight troughs were hung suspended in the fly-loft
- A depression for the footlights was found in the front of the stage
Entertainment varied:
- James Whitcomb Riley, the Hoosier poet
- Eli Perkins, humorous lecturer
- Several different versions of “Uncle Tom’s Cabin,” some more pleasing than others
- Lincoln J. Carter’s scenic melodrama, “The Fast Mail,” featuring a realistic train of cars shooting across the stage
- This pleased the crowd, but they didn’t care for the high ticket price
The opening performance of “The Spectre Bridegroom” took place in May 1883
- The paper reported the “large and brilliantly lighted hall was filled with the beauty and chivalry of Winamac”
- “Our people all take pride in the possession of so fine an opera house”
- For the next 30 years the Vurpillat Opera House literally took center stage in the social life of Winamac area citizens. It was seldom closed.
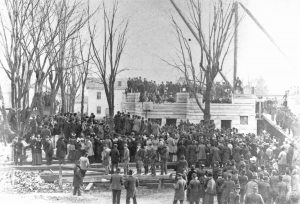
Following “The Spectre Bridegoom,” the second entertainment option was local
- The Winamac Concert Band, assisted by the Star City Band
- The third was a performance of Larks presented by the Bijou Opera Company
- The price of admission was 50 cents (children half price)
Mason & Morgan presented “Uncle Tom’s Cabin” in December 1883
- The production featured: please forgive this language, which was taken from the newspaper of the time
- Special scenery & live blood hounds
- A “colored” brass band and orchestra, jubilee singers and a “genuine negro” who played the part of Uncle Tom
- This version of the play was a crowd pleaser
James Whitcomb Riley, 1885
- The local audience was thrilled when James Whitcomb Riley gave one of “his select entertainments”
- The local paper reported that Riley’s “recitations were full of humor and pathos, while his delivery was matchless”
Not all performances were so well received.
- The Pulaski County Democrat gave this scorching review of a show given by Pickett’s Paris Gaity Girls in August 1894:
- “If the members (of this) show company . . . can get a job making hay they had better take it; they are chumps on the stage, judged by their work here . . . taken as a whole their comedians were the bummiest and their performances the rattiest that ever faced an audience since old Thespis first ran up the curtain.”
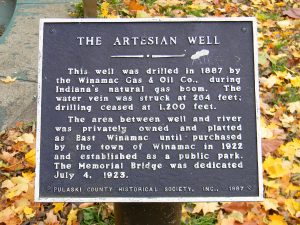
Winamac Gas & Oil Company
- The citizens of Winamac met in February 1887 to organize a gas and oil company
- There were high hopes of a “big boom” for the town
- The company did not strike gas or oil
- However, they struck the town’s artesian well that same year
In May 1890, the first commencement of Winamac High School was held in the opera house
- The school also used the opera house to present plays and other forms of entertainment
Local organizations used the hall
- The Golden Slipper Club gave social dances
- The Embroidery Club held meetings
- The Democrats and Republicans held conventions
- Winamac churches, both separately and together, formed groups and entertained their friends with such offerings as Rose of Savoy and Congress of Nations
In January 1904, the opera house was condemned as a firetrap
- Following a tragic theatre fire in Chicago, Indiana lawmakers became more aware of the dangers inherent in facilities having only one exit
- The hall was closed temporarily until alternate egress could be configured
Mr. Vurpillat constructed a building to meet the needs for egress
- He built a neat, modern two-story brick store adjoining the brick block on its east side
- He also overhauled and remodeled the opera house to build a stairway connecting with the new building
- Two methods of exit were now present
Vurpillat retires
- In 1904, Vurpillat sold his mercantile business to his sons
- He had been in business in Winamac for over forty years
- He continued to take an interest in the opera house
Challenges to the Hall
- The opera house was being challenged by new-fangled, upstart picture shows
- In 1910, Vurpillat tore out the raised seats in the rear of the hall, extended the hardwood floor and moved the stairway to one side to make a large floor for roller-skating
The opera house continued to be a focal point of activity until January 15, 1915
- At 5:30 AM, the building was discovered to be on fire
- The southwest corner of the third floor was destroyed along with that portion of the roof
- A hole burned through the floor to the second story before the fire could be contained
The cause?
- There had been a dance in the hall the night before
- It was presumed that the fire started from a stove that sat in the corner
- It may have become overheated after the crowd left, or the flue may have been defective
- There was even speculation about a cigarette stub
Only the third floor sustained structural damage
- When the corner was rebuilt, two windows, one on each side of the corner, were not replaced
- This gave the building an asymmetrical look and still serves as a visual reminder of the fire
Water and smoke damage was extensive on all three floors
- Inside, the block required re-plastering
- Shill’s dry goods store on the main floor was soaked by torrents of water that poured into the room from above
- Much of the merchandise was ruined, with the exception of the shoe department
Vurpillat’s loss was complete
- John Shill’s losses were covered by insurance
- Vurpillat had allowed the insurance on the building to lapse
- Even so, repairs were made promptly
- It was said that amateur boxing and wrestling matches took place in the hall after the fire
The end…
- There may have been a few more dances and local talent shows
- For all practical purposes, the history of the third floor opera house ended with the fire
- By 2000, all that was left was a big room full of trash
- A gajillion tons of trash
Tenants
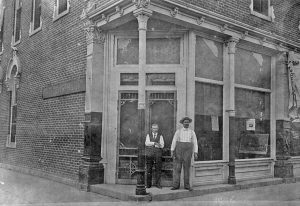
Citizens bank was the first tenant
- Mr. Vurpillat’s large stock of hardware and groceries extended around the bank and fronted on both streets
- This would have included what we now call the north storefront
Citizens bank relocated after 1900
- The wall dividing the bank from Vurpillat’s business was removed
- The entire first floor was taken over by Vurpillat’s Store, which had expanded to include dry goods
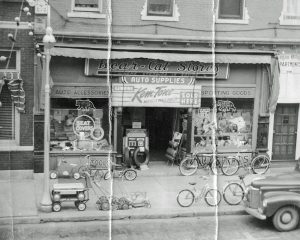
The ground floor remained in use until the building was vacated in 1998
- History on the use of the north storefront is light
- Many of us, however, remember the Bear-Cat store
- The following photo can be dated by the sign regarding Kem-Tone, developed in 1941
Second floor tenants
- Doctors, dentists, chiropractors, lawyers and photographers used offices on the second floor
- Some county officials who found the courthouse too crowded also leased space
- The Democratic Journal had offices there for several years after 1883
Changes to the second floor
- During the mid-1890s the Tippecanoe Athletic Association leased the entire floor
- The removal of second floor partitions caused concern that the upper floor was being weakened
- Iron posts were installed, and the public was assured the top floor would be stronger than before
- When the Athletic Association moved, the second floor was returned to its original configuration
Exact dates are not known, but the following business owners are on record:
- John Russell owned a shoe store
- O.J. Bright, Township Trustee, had an office in the building
- Two dentists of record are Dr. Harry Ginther and Dr. John Shill
- Ab Freeman had a real estate office
- Horner & Thompson practiced law
Some offices were transformed in the 1940s
- They were partitioned, plumbed and made into apartments
- The second floor has not been used, with the exception of storage, since 1960
- The Historical Society would like to add that the storage remaining in 2000 was basically trash
- A gajillion tons of trash
Photographs
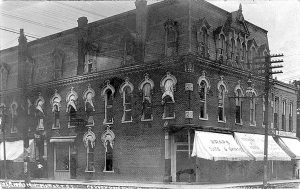
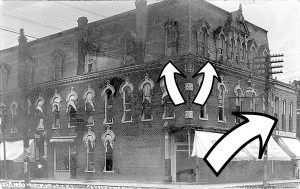
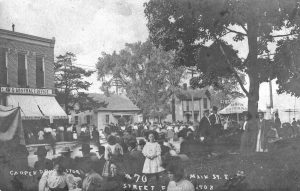
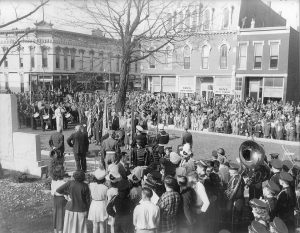
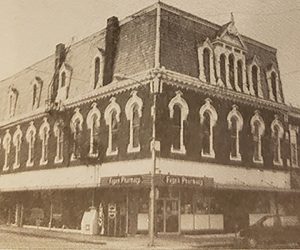
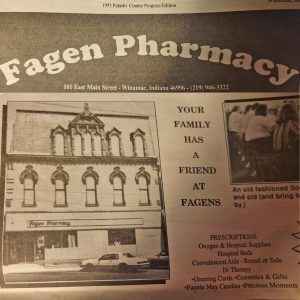
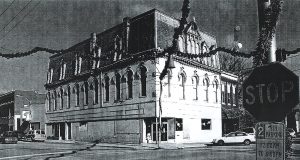
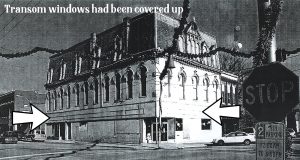
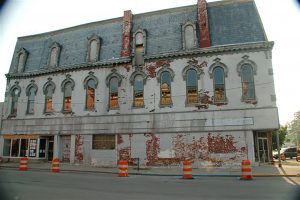
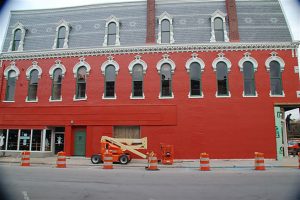
National Register of Historic Places
Vurpillat’s Opera House has been placed on the National Register of Historic ´Places with a rating of “outstanding”
- If you are interested in the data, it can be found on the SHAARD database
- The National Registry number is NR-1612
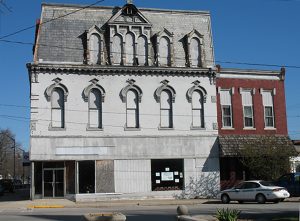
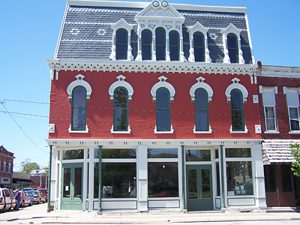

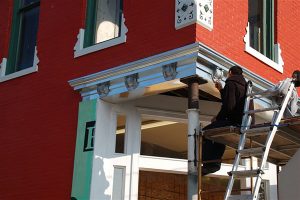
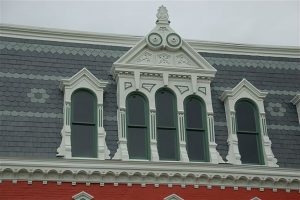
Historical Timeline: Bullet Points from Construction to 2020
1882
- First ground is broken
1883
- Citizen’s Bank moves into the corner room
- Vurpillat moves into the rest of the first floor
- Opera House opens with “The Spectre Bridegroom”
1885
- James Whitcomb Riley gives a recitation “full of humor and pathos” (reserved seating costs 35 cents)
- Vurpillat builds an addition to the east side for a tin shop and implement shed
1886
- Democratic Mass Convention is held
- Law office of J.P. Gray moves in
1887
- Winamac Gas & Oil Company holds organizational meeting
- GAR (Grand Army of the Republic, a veterans’ group) entertains 500 people
1888
- Vurpillat is elected County Treasurer
1889
- Presbyterian Church holds a concert for the purpose of swelling the building fund
- Lecture by Dr. Longstreet and his Sioux Indian Troupe
1890
- First annual Commencement of Winamac High School (seven students)
1891
- Master Irvin J. Steininger, the Hoosier Boy Orator, fills the house
1894
- Eli Perkins, humorous lecturer, speaks
1895
- New hardwood floor is put down on the third floor
- Stereoptican views of war scenes are displayed
- This slide projector or “magic lantern” had two lenses, usually one above the other, pre-dating moving pictures
- Tippecanoe Athletic Association leases the entire second floor
1901
- There are rumors of several more opera houses to be built, one by Frank Vurpillat, Joseph’s brother
1904
- Opera house is condemned as a fire hazard
- A two-story brick building is built on the east side of the building with egress to serve as a second exit
- Republican County Convention is held and Colonel James S. Dodge of Elkhart gives the address
- J.D. Vurpillat sells the mercantile business to his sons, Charles and Aaron
- John Reidelback opens a law office on the second floor with his brother Lewis
1905
- Charles & Aaron Vurpillat sell the store (not the building) to Frank Wittmer of Star City
1910
- Roller skating rink is installed in third floor opera house
1915
- The southwest corner of the third floor is discovered to be on fire
1927
- Joseph D. Vurpillat dies; building is given a “fair market value” of $10,000
- The Vurpillat family retains possession and management of the building until January 1945
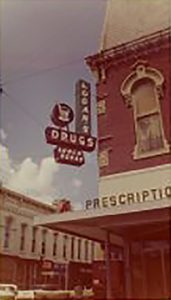
1945
- ´Bill Logan buys the block building from heirs of J.D. Vurpillat’s estate for $4,000
1959
- Bill Logan moves Logan Drug Store into the building
1963
- Bob Jackson purchases the business (not the building)
- The drug store becomes Jackson Quality Drugs
1971
- Ann Jackson divorces Bob Jackson and purchases Bob’s interest in the drug store, becoming the sole proprietor of Jackson Quality Drugs
- She later marries Adrian Miller
1975
- The building passes to William Logan’s heirs, his three children
1978
- The Logan children sell the building to Adrian and Ann Miller
- Ann continues to operate Jackson Quality Drugs
1979
- Adrian and Ann Miller sell the building and the business to Dan and Karen Dilts, who change the name of the business to Sterling Drug Store

1986
- Dan and Karen Dilts sell the business (not the building) to Fagan Pharmacy
1994
- Fagan Pharmacy becomes Medicine Man Apothecary
1998
- Dan and Karen Dilts sell both their house and the Vurpillat building to Todd and Michelle Schmicker
- The building now lies vacant
2000
- Stuart Gast donates money to the Pulaski County Historical Society to buy the building from Todd and Michelle Schmicker
- At the time, the intention of the Historical Society was to restore the Opera House to its original function as a community gathering place
- Those plans were changed when the State, in the giving of a Community Focus Fund grant, refused to renovate the interior, focusing on the exterior
2000-2020
- The Historical Society spends blood, sweat and tears to renovate the interior of the main floor
- Both the south and north storefronts and are leased to a variety of businesses
2020
- The Historical Society returns the property to tax rolls with the sale of the building to Mike & Jenny Kasten
- Celebration Station, an event center, opens
Pulaski County Historical Society: 2000 – 2020 Renovations
See the attached PowerPoint presentation (in PDF Format) for a synopsis of 20 years of renovations, Vurpillat’s Opera House PCHS Renovations.
Credits for Information
- National Register of Historic Places Registration form, prepared by Lynda Irving, County Historian at the time (2001)
- Narrative from Karen Fritz & Lynda Irving
- Photos from Karen Fritz and Jack Krasner
- Photos from SHAARD database
- Photos from publications (i.e. Sesquicentennial book)
- Recent (2021) photos from Dave Bennett
