Recent Information
Pleasant View Rest Home Operations to Cease
WKVI, March 30, 2015
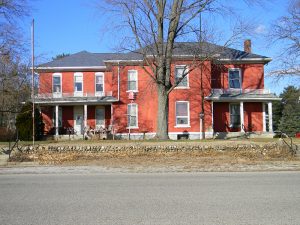
The last day of operations at the Pleasant View Rest Home in Winamac is tomorrow.
Operations are coming to an end after the Pulaski County Council made a decision in October of 2014 to not include funding for the assisted living facility in the 2015 budget. The decision was approved by a majority vote. The commissioners voted in December to close the operations at the county home because of the lack of funding.
At their last meeting, the commissioners decided to allow the two full-time staff members to continue work until May 1, and all of the part-time staff would be terminated on March 31. The commissioners will soon go out to the county home to survey what is salvageable from the building for a potential auction. The leftover food can either go to the food pantry or the jail for use in the kitchen.
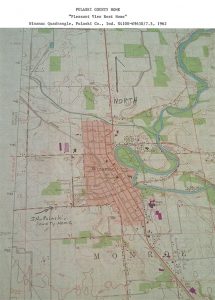
The last resident has moved out of the facility. At the time the announcement was made to close Pleasant View Rest Home, there were eight residents that called the facility home.
Marshall County area Attorney Jere Humphrey has assisted the county in completing the necessary paperwork. He assisted residents in finding another facility in which to reside.
The building that has housed the operation is over 130 years old. The Pleasant View Rest Home was recently nominated to be a listing in the National Register of Historic Places. The final designation is being considered.
There are currently no plans for the building.
Pleasant View Rest Home Sold
WKVI, June 7, 2017
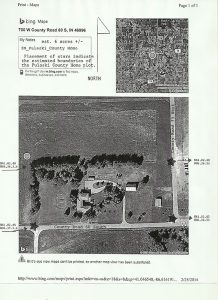
The former Pleasant View Rest Home has been sold to an out-of-county resident. Tristan Clark bought the property at auction Saturday for $26,000. The Pulaski County Commissioners voted Monday to finalize the sale and sign the contracts.
The county had been working to sell the former county home for the past two years. It closed after the Pulaski County Council cut funding for its operation from the 2015 budget. County officials believe Clark plans to turn the building into apartments.
History of Pleasant View
Treatment and Care for the County Poor
From Counties of White and Pulaski, Indiana, published by A.F. Battey & Co., Chicago, in 1883)
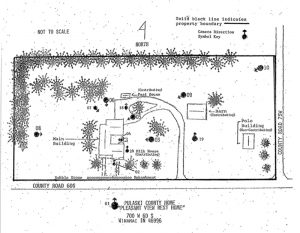
The old way of taking care of the indigent and helpless was to appoint Overseers of the Poor in each township, who were required to provide for the paupers at the expense of such townships. The care of the poor was sold to the lowest bidder.
Sometimes great hardships were thus wrought upon the helpless, as they often fell into the tender mercies of heartless persons, who endeavored to make money out of the bargain, and this generally could only be done by neglecting, half-clothing and half-starving the unfortunates.
After many years, the system was so far changed that the county, instead of the townships, bore the expense and assumed the responsibility, though still the care of the paupers was sold to the lowest bidder.
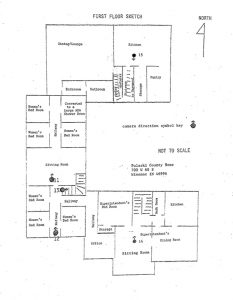
Finally a “county physician” was employed at so much by the year to furnish the poor with the necessary medical attendance. The following is taken from an early record: This is to certify that the undersigned Overseer of the Poor of the Township of Monroe, sold at private sale a certain pauper by the name of [name not given], of said township, to Jesse Klinger, for the sum of $5 per week, this 14th day of October 1839. Given under my hand, etc. Oliver B. Haydex. This pauper was doctored by John M. Owen and Hugh Carroll.
In 1843, a certain Dr. W. Hambel Salter presented a bill of $188.79 to the Commissioners for medical attendance upon one of the county paupers. The bill was duly considered, and the amount cut down to $50, which sum was paid the doctor in full for his services.
The poor expense for the fiscal year ending May 31, 1851, was $762.56; but for the following year it was only $585.80.
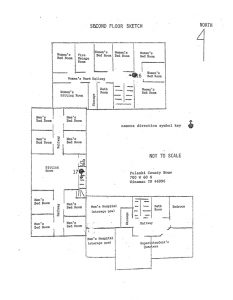
At last, in March 1865, the present poor farm was purchased of James Boyles for $6,000, a portion of which amount went to pay off certain mortgages against the property. The farm at that time consisted of 165 acres, on the southwest quarter and the north part of the southeast quarter of Section 14, Township 30 north. Range 2 west.
Joel Whipple became the first Superintendent of the Poor Farm. Here the county paupers (some ten or twelve in number) were removed. At this time there was upon the farm only an ordinary farmhouse, but some additions were made until the few inmates were comfortable.
Mr. Whipple remained Superintendent until the spring of 1869, when he was succeeded by Joseph K. Boyles, who remained until 1875, his successor being Elias Pattison. In 1875, an addition was built to the poor house by Peter J. Eldridge, at a cost of $538. Mr. Boyles again became Superintendent in 1877.
In 1881, the two-storied brick poor house was built at a cost of $3,300. This building and the farm upon which it rests are a credit to the humanity of Pulaski County. Joseph Shields is the present Superintendent and has the care of some thirteen inmates.
Application for Inclusion in the National Historic Register
The remainder of this webpage comes from the application submitted for inclusion in the National Historic Register. The author and photographer was Janet Onken. [The building was listed on the National Historic Register on March 17, 2015.]
Building’s Significance
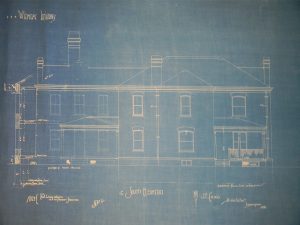
Pulaski County Commissioners purchased the county farm in 1865. It was a working farm with a frame house, outbuildings, and farm ground. The old farmhouse deteriorated to such a degree that it was decided in 1881 to erect a new building to house the paupers. This two-story brick building and the two brick wings that were added later in a general overall and remodeling effort in 1897 constitute the present County Home. The Pulaski County Home has changed little and remains intact since 1897. The building has been used continuously since 1881 to the present time: 2013. It is one of Indiana’s few county homes still in active service.
Pulaski County was formed in May of 1839 and by the early 1850’s the county commissioners realized they had to find someplace to house the poor citizens. With this in mind, the Commissioners had the county agent correspond with the counties of White and Jasper with the idea of combining their efforts to house the paupers. [Comm. Record Book “C” p195: 4
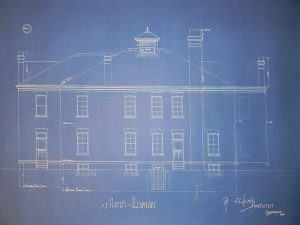
March 1851] Although this first effort failed, in 1865 a special term of the Board of Commissioners was convened for the purpose of purchasing a farm for an Asylum for the Poor. Several farms were examined and considered, with the Commissioners deciding on the farm of James and Rachel Boyle. The Commissioners purchased the farmland with appurtenances for $6,000.00; paid for over several years.
[Comm. Record R32-1317, 1318: 27 Mar 1865] This farm is located just west of the southwest edge of the incorporated town of Winamac, Indiana. It is within a mile of the county seat fronting an original county road; now called 60 South. The original farm consisted of about 165 acres [Deed Record Book “K” p591]. Since about 1952 the farm acreage has been leased to independent farmers and no longer plays a part in the maintenance of the county home residents. The present Pulaski County home consisting of the residential building and the outbuildings set on about 6 acres of the original county farm.
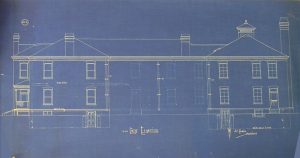
Before the purchase of the county farm, the poor or paupers of Pulaski County were housed in private homes with the county paying the householder for the care and upkeep of the pauper. Many times, the householder bid for the privilege of keeping the pauper, the lower the bid, the less the county had to pay for the pauper’s care. This payment to the householder in no way reflected what the paupers had to do to earn his or her keep. Some paupers were treated as members of the household while others became unpaid servants.
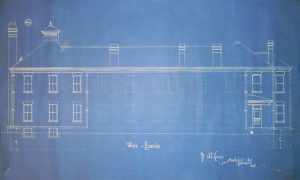
Although some county paupers were being housed at the poor farm, there were still others sprinkled about the county in private homes under the care and control of the various township trustees. Hence, the county commissioners decided that instead of paying out sums of money to keep paupers in various homes throughout the county, it would house all of the paupers at the county farm. “It is ordered by the Board of Commissioners that hereafter all persons who need relief from the County shall be removed to the County Asylum, if practicable to remove them.” [Comm. Record R33-0882: 4 Jun 1874]

Since the beginning of the county home experience; medical and surgical attendance of the poor was awarded to physicians of the county who bid for the contract on a yearly basis. Within a year of purchase of the county home, Drs. F. B. & McD Thomas were hired by the commissioners to provide medical services and medicines for those who lived at the county asylum or for those who may become resident of the county asylum [Comm. Record. Book “F” p39: 7 June 1866: R33-0076]. The practice of awarding physicians the contract to care for the county’s residents at the poor house went on into modern times.
Additionally, then as now, a superintendent and matron or caretaker lived on site at the county farm. The superintendent lived in the farmhouse and was paid a stipend for managing the county’s farm acreage and livestock. If the Superintendent was not doing his best at the county farm, he was replaced. “The Board intends no wrong to the unfortunate inmates of the County Poor 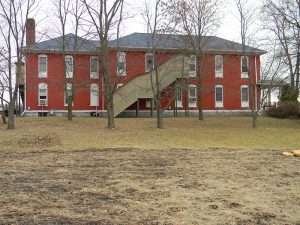 House, and they will see that no person placed over them does them any wrong.” [Winamac Democrat 22 Mar 1877]
House, and they will see that no person placed over them does them any wrong.” [Winamac Democrat 22 Mar 1877]
Within a few years it was decided by the commissioners that additional room was needed for the paupers. To this end in 1881, A. P. Wall was awarded the contract to build an addition to the old frame house. [Comm. Record R33-2316: 13 Aug 1881] The two-story brick addition cost the county $3,250. The addition was sixty (60) feet long and twenty-five (25) feet wide with rooms on both levels for inmates. Now all the county’s poor could be housed in the warm and safe environment of the new brick building.
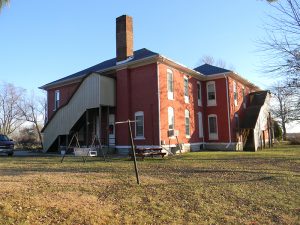
Not all citizens were in agreement with this new county home. In a newspaper in August of 1881 the press called this an expenditure of thousands of dollars for a “Pauper’s Palace” an outrage upon the taxpayers. [Winamac Journal 20 Aug 1881]
Later in the White & Pulaski County History p 463 & 464: pub. 1883 it was noted; “In 1881, the fine two storied brick poor house was built at a cost of $3,300.00. This building and the farm upon which it stands is a credit to the humanity of Pulaski County.” At the time of the writing of the above article there were thirteen inmates at the county home.
Only a few years passed before the Pulaski County grand jury was unhappy about the condition of the brick building and the old frame house used by the superintendent.
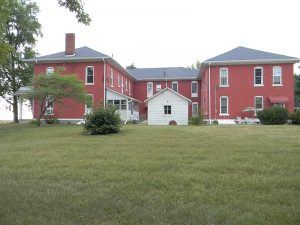
In March of 1887 the Board of Visitors reported to the Board of Commissioners that the general condition of the frame house on the poor farm was bad, part on the account of the Superintendent and part on account of the Commissioners. It was a scathing report in which it was noted that the beds and bedding were in bad condition, and there was not enough of it to keep the paupers warm in cold weather. Doors and windows on the brick building needed repair and plaster was falling off on account of leakage into the brick part. The frame house needed repair all over. [Comm. Record R34-0382 Book “L”: 22 Mar 1887]
This report created a clamor for a new superintendent over the poor farm. The Superintendent was removed and a new Superintendent took possession over the poor farm inmates and the management of the county farm. [Democrat Journal 26
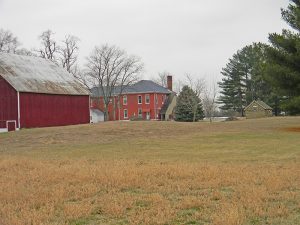
Mar 1887] Within a year the county farm presented a new appearance. The inmates were well taken care of; the house and yard were clean; and everything on the farm was in good repair. [Winamac Prefect 11 Apr 1888]
In the Winamac Democrat Journal issue of 21 Jul 1894, it was reported that there were eleven inmates at the county asylum who are treated kindly by the superintendent and his most excellent wife. The Democrat Journal was sure that the taxpayers of Pulaski County would be pleased to hear so good a report from the management of the county farm. [Winamac Democrat Journal 21 Jul 1894]
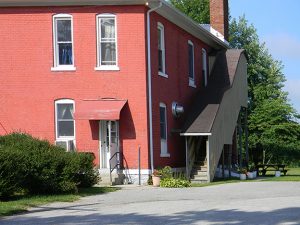
Another report in 1897 by a grand jury reported there were twelve inmates at the county farm and all of them seemed to be well cared for and contented. Everything appeared to be kept in a neat, clean and healthy condition, and the jurors reported their entire satisfaction with the general management and condition of affairs at Pulaski County’s poor farm. It was also reported that the buildings were in good repair, except for the superintendent’s residence (the old frame house). [Winamac Democrat Journal 26 Feb 1897]
In March of 1897, the newspaper reported a different story about the county home. The superintendent’s residence on the county poor farm was in terrible repair and the part used by the inmates was like a barn in winter. It went on the say that the “aged people who have been forced to abide there in their declining years should be provided with continuous and steady heat against the cold that freezes the marrow in their old bones”. [Pulaski County Democrat 12 March 1897] The article went on the say that the commissioners had come up with the idea to move the old frame residence out of the way and build a new part adjoining the present two-story brick building. Additionally, a wind pump was to be utilized to put water throughout the building and a heating apparatus of some kind would be put in.
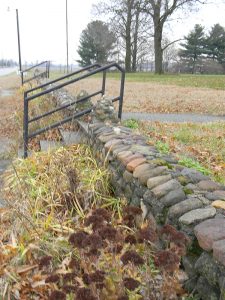
In the Commissioner’s Court in March of 1897, it was the opinion that the dwelling house on the poor farm was insufficient for the purposes intended, and that the infirmary building thereon needed repairs and attention. To this end the county auditor was instructed to correspond with architects who would purpose plans and specifications with the idea of moving the old frame house out of the way and constructing a new part to adjoin the two-story brick building. [Winamac Democrat Journal 12 Mar 1897]
In a Special Session of the Pulaski County Board of Commissioners the contract was awarded to Joseph E. Crain, Architect, of the City of Logansport to build two brick wings to the existing brick building and remodel the same. The cost was $7,535. [Comm. Record Book “P” page 347, 8, 9: 30 March 1897] [Architect’s plans found in the Pulaski County’s treasurer’s office vault: see copies]
The plans called for a wing to be attached to the north end of the 1881 building to accommodate a new kitchen, dining room and pantry on the first floor. The second floor of this wing would be divided into rooms for the women inmates. Bathrooms and storage would be included on both floors. The new wing attached to the south end of the 1881 structure would include an area for a residential hospital and more storage. The 1881 structure would be remodeled with men’s quarters on both floors. The old kitchen on the first floor would become the men’s sitting room. A rather commodious two-story residence for the superintendent would be also included at the east end of this wing.
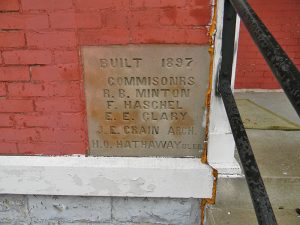 The roof and basement spaces would be put to good use also. The attic would have tanks for water storage. The basement would have room for laundry facilities and an area for the cold storage of vegetables. The basement under the north wing would contain storage for fuel and the boiler room. Plumbing lines would be run throughout the basement.
The roof and basement spaces would be put to good use also. The attic would have tanks for water storage. The basement would have room for laundry facilities and an area for the cold storage of vegetables. The basement under the north wing would contain storage for fuel and the boiler room. Plumbing lines would be run throughout the basement.
The resulting new building would be pleasing to the eye. The color and form of the brick used would match the existing 1881 building. The windows in the 1881 structure and the new wings would be symmetrical. On the south facade there would be two
matching porches, one for the residents and one for the superintendent’s residence. When completed the Pulaski County Home would be the largest stand-alone building in the county.
The County Commissioners, Messrs R. B. Minton, Fred Haschel and Elbert Clary, met on Friday last and accepted the new county building from Contactor Hathaway. The improvements cost $6,595, with an additional bill on file of $153.75 for extras. The board found everything furnished nicely and according to contract. The county now has an infirmary second to none in all its first-class appointments for comfort, convenience and finish throughout. Mr. Hathaway may well be complimented on the excellence of his work in its entirety and care in carrying out to perfection every detail in the plan of construction. [Winamac Democrat Journal 10 Dec 1897].
Architect Crain filed a report to the Pulaski County Commissioners in December of 1897 that he had fully and carefully examined the building just completed at the county farm, and that Contractor Hathaway had done the work well in all respects and according to contract, and the work was accepted by the county from the contractor’s hands. [Pulaski County Democrat 10 Dec 1897]
In a December issue of the Pulaski County Democrat a grand jury’s report of the county farm says that there was a thorough inspection of the entire premises and of all the buildings, from the barn to the parlor and from cellar to garret and it was found that everything was in most desirable condition. It goes on the say that all the buildings and their contents appear to be kept clean, comfortable, and cheerful, and the general conditions are certainly conducive to the health and contentment of the county’s poor people. [Pulaski County Democrat 23 Dec 1898]
An annual report of the State Board of Charities inspection in 1908 gives a clear picture of the operation and management of the Pulaski County Home after the turn of the century. At that time the farm consisted of 160 acres of tillable land. The report went on to say that there were about 100 trees in the orchard and the livestock consisted of 4 head of cattle, 4 cows, 3 horses and 12 head of swine. It was noted that there were sixteen residents, and the men and women were housed in different parts of the building. There were three bathtubs, with hot and cold water and the inmates bathed once a week. They had plenty of clothing in fairly good condition. The iron beds had straw mattresses, with sheets, blankets, and some quilts. The furniture consisted of some cheap wooden chairs. Oil lamps were used, and the building was heated by hot water. The windows furnished ventilation.
The report goes on to say that the superintendent’s wife does the cooking and meat is served twice a day. Other foods consist of wheat and corn bread, milk, butter, and all kinds of vegetables and fruits in season. Other supplies are bought by competitive bids. The health of the inmates is generally good. A physician is employed at $200.00 per year. There are no religious services but reading material is furnished for the inmates. Tramps are received only on the order of the township trustee.
The poor asylum is an old, remodeled building. The walls are brick and plastered inside. It is well arranged for the separation of the sexes. The walls need redecorating, and the woodwork needs painting. The farm buildings and fences are fairly good, but the door yards are not well kept. New walks are needed about the building and better facilities in the kitchen and laundry. [26 Aug 1908 Inspection: Winamac Republican 4 Mar 1909]
A boon to the county home residents was the electrification of the county home. This was a joint effort by the town of Winamac and the county commissioners. The town provided the electric current and the commissioners furnished the wiring to run the electricity from town to the county home. By December of 1913 bids were being awarded the wiring and electrical fixtures in the county home building. [Comm. Record R38-0557: 10 Oct 1913] [Comm. Record R38-0600: 4 Dec 1913]
In July of 1914 the Board of Charities requested of the commissioners that there needed to be a place for at the county asylum those poor and needy who were sick. To this end a suite of rooms was thoroughly cleaned in a manner suitable for this purpose. The rooms were fitted up with an indoor toilet, and a wash basin. [Comm. Record R38-0740: 7 Jul 1914]
In 1940 the board of commissioners ordered that fire escapes be added to the building for the safety of the inmates. They were tube type structures in which the resident would slide down to safety. The fires escapes were installed by cutting openings through the walls, installing double entrance doors with panic bolts and swing bars. All woodwork was to be painted and match the existing woodwork. Any necessary plumbing and electrical changes were to be made. [Comm. Record R39-0105 & 0106: 7 Oct 1940]
In 1942 the county home received another good report. The State Department of Public Welfare reported that the institution was being efficiently administered by the Superintendent and matron. The report went on the say that not only did the general sanitary conditions appear satisfactory, but cleanliness was apparent in matters of care of person and personal clothing among inmates. The inmates present at the time included seven males and five females. Among them were one male and two females who might be classed as mental cases. Two males and two females were aiding the superintendent in performing the simple daily tasks. From the physical point of view, improvements made in recent years placed this county home in fairly good structural and equipment condition. All medical care has continued for many years as the responsibility of Dr. Halleck, whose service are reported as very satisfactory. [Winamac Republican 16 Jul 1942]
Again in 1950, the State Department of Public Welfare gave the Pulaski County Home a good report. The report stated… “the residents and patients in the county home appear to be receiving good care. The sleeping rooms are well kept, and the toilets and bathrooms are clean.” Compliance with most recommendations by the state fire marshal’s office and the state board of health was also noted. [Pulaski County Democrat 15 Jun 1950]
Over the next 50 years there was little change in the care and upkeep of the county home and the residents. Residents came and went, and the county home was hardly ever mentioned in the newspapers or in the commissioner’s records.
The name gradually changed from the county home to Pleasant View Rest Home in the mid 1980’s in the commissioner’s records.
In 1984 it was decided that the old tube style fire escapes needed replaced. Modern wooded stairs were built with wide steps and handrails. The stairs were enclosed with heavy duty corrugated clear fiberglass for protection against the weather. [Comm. Record E-1 p361: 5 Mar 1984]
But after the turn of the century, it was evident that the county home needed attention. The buildings, which included the county home itself, the barn and the old pest house were in a slow state of deterioration.
In 2007 a firestorm of controversy erupted when a rumor began circulating that the county would close the county home instead of investing large sums of taxpayer’s money to repair and maintain the buildings. It was decided to form an advisory board for the Pleasant View Rest Home. The advisory board would consist of a group of county taxpayers who could make educated decisions regarding the county home and the home’s residents. [Pulaski County Journal 3 Jan 2007]
The debate continued for a year and in 2008 it was mentioned in a county council meeting that residents of the county home do not qualify for nursing homes and simply cannot afford assisted living, therefore they needed the county home as a place of residence. One county home resident even went to a meeting to say that that he was well cared for at the home and had no place else to go. [Pulaski County Journal 27 Aug 2008] The heated debate went on for another year. Finally in 2009 the Pulaski County building inspector was asked to submit a report on the county home building. He said that the building could be used for many years to come with a few updates here and there. He went on the say that the staff was doing a great job maintaining the building and it was kept clean. [Pulaski County Journal 4 Feb 2009] In November of that same year during a work session of both branches of county government some of the major issues of the county home were discussed. Among those were the need to make the home ADA (American Disabilities Act) compliant, put a new roof on the building and a few other repairs. [Pulaski County Journal 30 Nov 2009]
About the same time another group called “Friends of Pleasant View” was formed by citizens of Pulaski County who were determined to keep the county home open. With this challenge in mind they organized fish fry and chili soup events, solicited donations from the public and applied for grant funds to cover the costs of a general overall and upgrading of the facility. By the fall of 2011 the barn was repaired and a new roof was installed on the county home building. [Comm. Record H-1 page 551, 552, and 555.
After several years of debate the whole county home controversy just silently slipped away. To the benefit of the county home two new organizations had been formed: Pleasant View Advisory Board and the Friends of Pleasant View. At the present date, 2013, the county home continues to be a safe and secure home for some of Pulaski County’s less fortunate residents.
The present building was erected in two stages; the west side was built in 1881, and the two wings (north and south) were erected in a general overall remodeling and construction effort in 1897. The Pulaski County home has remained generally unchanged and intact since the year 1897. Although this building is large and rambling in design, it stands out in the community as a historical structure that many of Pulaski County’s residents can connect to.
The events making a contribution to the residents of the county farm home were the continual efforts undertaken by the citizenry of Pulaski County, Indiana to care for the poor, indigent and homeless of the county from the time the county farm property was purchased until the present day: 2013.
Construction: Italianate: 1881/1897.
Pulaski County’s County Farm, or as it is now called, Pleasant View Rest Home, sets on about six (6) acres of land just west of the corporate limits of the town of Winamac, Pulaski County, Indiana on county road 60 south. The land is generally flat except for barely noticeable sand ridges. The entire six acres is mostly covered with grass which is kept mowed by county employees. To the north is farmland and further north a manufacturing company along State Highway 14. The eastern border of the tract is county road 75 west. On the east side of county road 75 west is the county transfer station and recycling center. Further east is a residential area of the town of Winamac. To the south and the west of the county home property tract is tillable farm ground and farmsteads.
The county home itself sets on the north side of and faces county road 60 south. Along county road 60 south is a pull-off area for one or two vehicles. From the pull-off area a sidewalk leads to the front (south façade) of the county home. A low rubble stone embankment delineates the pull-off area from the front yard of the county home. The building is also accessed by a
blacktop drive entering the property from county road 60 south and curves north and then west to form a circle drive to the back (north side) of the building. The circle drive widens to form a parking lot for residents and employees. There is a variety of old shade trees and smaller ornamental trees around the main building. Running along the north edge of the property is a slight sand ridge. A row of mature evergreens along the north and west sides helps to frame the property. The south side of the county home property along county road 60 south is framed by a rubble stone embankment.
This property consists of the main building (county home), plus three other buildings: a small square concrete building, a small rubble stone building and the barn. The county home is the product of two separate building projects. The west section was built in 1881 and the two wings (south and north) were built in 1897. The small concrete building sets just to the east of the main
house and is connected by a sidewalk. The rubble-stone building built in1882 is now used for storage. It sets a short distance northeast of the main building and is connected to the back parking area by a sidewalk. The barn, constructed in 1929, is located some distance to the east of the main building. The barn has no connecting walk way or drive way to the main building or the circle driveway. On the southeast corner of the property is a county owned metal storage building. The metal building does not contribute to the historical value of this property.
Exterior
The Pulaski County home is a large four (4) story brick building. The west side is the 1881 structure and the two 1897 additions are attached at the north end and south end of the 1881 structure running to the east. (See sketch card) The building has
individual basements under the two 1897 additions, a first or main floor, the second story and the attic. The first and second floors contain about 8,500 square feet of living space.
The south façade (front) has two entry porches. The south wing also has a porch on its north side. A cornerstone, dated 1897, located on the south façade notes the Pulaski County commissioners, the architect and the builder. The building has two outside fire escapes: one on the west side and one on the north side. The attic cannot be seen under the low-pitched multiple hip and valley roof.
The 1881 structure (west side) built by Andrew P. Wall is an unadorned two-story brick rectangle. It had previously been attached to an old frame farmhouse. The old farmhouse was removed when the two 1897 additions were built. Joseph E. Crain of Logansport, Indiana, was the architect of the additions and W. O. Hathaway of Winamac was the builder. The building is Italianate in style although utilitarian in function.
The 1897 additions were constructed of red brick to match the 1881 structure. This gives the false impression that the entire building was constructed at the same time. The basement level is constructed of rock faced concrete blocks painted white. Just above the basement on the two wings of the 1897 construction is a water table. The 1881 structure has no basement although the bricks have been painted white to imitate the 1897 basement concrete blocks. Also a row of bricks have been painted white to give the appearance of a water table. There are basement windows set at ground level on the south and north wings. The wood trim on the entire building is painted white. The building features the usual Italianate round arched windows and doors. The windows are recessed sash 1:1 and have limestone sills. Window openings on the 1881 wing have been modified to accept replacement storm and screen windows as have some of the window openings on the 1897 wings. The roof is covered with asphalt shingles with aluminum soffit and gutters. The usual Italianate ornamental brackets under the wide overhanging eaves are not present.
The south facade fronts and is set back about 70 feet from county road 60 south. There is a porch on both the east and west ends of the south facade. This gives the impression of symmetry. The porch on the east end is for the superintendent’s residence in the 1897 wing. The porch on the west end is attached to the south end of the 1881 structure. The attachment of the 1897 wing to the 1881 structure gives the south façade a staggered effect. Also the sitting parlor of the superintendent’s residence extends a few feet forward from the rest of the building. The windows on this set-out are also round arched with stone lintels and are larger than the other windows on the rest of the south facade.
The east porch on the south façade is approximately seventeen feet east to west and six feet deep. The west porch on the south facade is a little larger being twenty-five feet east to west and nine feet deep. Both porches probably had wooden floors, but now both have poured concrete floors. Each porch has three concrete steps down to ground level with metal hand railings painted black. The foundations of the porches are rectangular limestone blocks laid in a solid formation.
The west porch has a door into the residential area and a door into the superintendent’s office. The west porch also has two round arched windows which have been refitted for modern replacement windows. The east porch has a door into the superintendent’s sitting room. The window on the east porch is also round arched although wider than the west porch windows. The doors from the porches into the building are modern white aluminum storm and screen doors. Each porch is covered with an asphalt shingled roof supported by wooden pillars and pilasters. These porches also have decorative wooden balustrades on their roofs. The balustrades, pilasters, pillars, windows, and doors trim are all painted white.
These two 1897 wings were attached to the east side of the 1881 building in such a manner that it appears to be all one structure in the shape of an inverted U. The legs of the U face east. The open area forms a courtyard. There are multiple windows and doors on the inside of the U. There is a visitor’s entrance on this inside courtyard. It has been ADA adapted with a
wooden ramp. There is a spacious back porch (20’x 8’) on the north side of the south wing. Although the foundation matches the rest of this wing’s foundation; the porch itself does not match the rest of the structure. It has more modern aluminum storm and screen windows, an aluminum entrance door and is white clapboard sided.
Most of the windows on the inside of the walls surrounding the courtyard are 1/1 sash with rounded arches. Some of the windows have been modified with white aluminum insets to accept replacement windows.
The east ends of both legs of the U have bulkhead entrances to the basement. Also on the east end of the south wing is the chimney from that basement extending through the roof. On the east end of the north wing is the service entrance to the kitchen with a corrugated metal overhang painted brick red to match the building.
A sidewalk running north and south connects the superintendent’s residence on the east end of the south wing to the service entrance on the east end of the north wing and then further north to the parking spaces. This sidewalk also connects with the sidewalk leading to the ramp at the entrance to the resident’s entrance on the east side of the 1881 structure. A small concrete building sits on the outside of this sidewalk off center towards the south wing.
The north side of the building is made up of the 1897 addition and the north end of the 1881 addition. The 1881 structure is set back (south) from the 1897 addition where the two are attached. The north side appears a bit cluttered. The fire escape is attached at the upper level on this side. It transitions east and downward to the ground level. The fire escape is constructed of wood for the stairs and hand rails and has heavy duty corrugated fiberglass on the sides for protection against the weather. It is stabilized with multiple 4×4 posts set into the ground at various levels. Also under the fire escape is a covered bulkhead to the basement.
Almost hidden under the wooden fire escape stairway is the visitor’s entrance. A sidewalk leads from the public parking area to this entrance. The approach into the building is several concrete steps with hand rails. The doorway has been refitted for a white aluminum storm and screen door.
The windows under the fire escape have been closed completely. The rest of the windows on this side of the building are round arched 1:1 sash style windows. It appears a couple spaces have been refitted for more modern windows. The basement windows under this 1897 north wing are clearly visible from this viewpoint. A tall chimney from the basement is set into this north side and extends through the roof.
The west side of the county home is the 1881 structure and the west end of the north wing (1897). It is unadorned and except for the fire escape and windows. The wooden fire escape is attached about midway on the second floor and transitions down and north to ground level. It is enclosed with corrugated heavy duty fiberglass for protection from the weather. The windows on this side of the building have all been modified to fit newer style storm and screen windows. The west end of the north wing is set back where it connects with the 1881 structure creating an inside corner. There is no basement under the 1881 structure. This is where the brick on what would be the basement level has been painted white to resemble the rest of the building. A horizontal row of bricks have also been painted white to give the appearance of a water table on the west side.
The Pulaski County home is a rather large rambling building in design, but it stands out in this community as one of a kind.
Interior
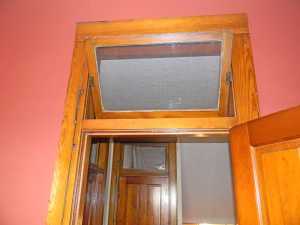
The west wing is the 1881 structure, and it is divided down the middle by a north/south hallway on both the first and second floor. The residential sleeping rooms are arranged on either side of this hallway on both floors. Midway in this central hallway on both floors is the resident’s sitting room. The floors are connected by an L shaped stairway from the first-floor hallway to the second floor sitting room
The south end of the central hallway on the first floor leads to the resident’s front porch. A short hallway on the south end also leads to the superintendent’s residence. The north end of the hallway on the first floor opens on to the dining/lounge area. It appears that one of the sleeping rooms along the hallway on the first floor has been converted into a shower room and another has been made into a bathroom. The second floor also has a bathroom off the sitting room. The hallway on the second floor going north and south also has right angle hallways leading into each of the 1897 additions.
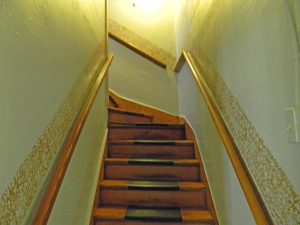
Many of the doors have transom windows above them. Some of the transom windows have been either painted over or covered with wallpaper. The ceilings on both floors in the hallways and sitting rooms have been lowered to just above the transoms.
The walls are plaster and are nicely decorated with either paint, wallpaper, or paneling. The woodwork is all in good shape and has been painted white.
The south wing of the county home is part of the 1897 building project. The superintendent’s residence and office are in this wing. This residence is spacious with rooms on both the first and second floors. The first floor of the residence is the kitchen, pantry, dining room, sitting room, bedroom, and bathroom. Additionally, there is a stairway leading to a basement under this addition. The basement is not used. The second floor of the residence contains three bedrooms and a bathroom. A U-shaped stairway leads from the first floor sitting room to the second floor. Additionally, there is access to the attic via the upstairs hallway.
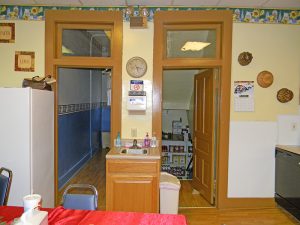
The superintendent’s office in this wing can be reached from both the superintendent’s residence and the west side front porch. There is also a hallway from the office that leads to the first-floor resident’s hallway in the 1881 wing. The superintendent’s residence has a door from the dining room to the east side front porch. There is also an enclosed utility porch on the north side of the superintendent’s kitchen. A sidewalk from this enclosed porch leads to the back door to the north wing.
Fortunately, the wood trim in the superintendent’s residence appears to be original. The first-floor oak trim of the transoms, door casings and crossheads and window casing are of varnished oak. In the superintendent’s sitting room decorative wood trim encircles the room at crosshead level. The second floor also has varnished wood trim. The ceilings are plaster and have not been lowered. The walls are plaster covered with either paint or wallpaper. The floors in this wing are a combination of linoleums and carpet. There are multiple doors allowing access in and out of this wing to the front porch, to the residential west wing and to the out-of-doors.
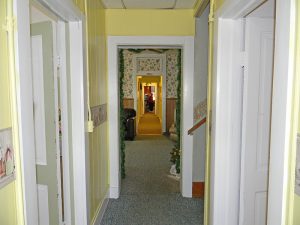
The first floor of the north wing is where the kitchen and dining/lounge for the county home is located. The large kitchen in on the east end of this wing and the equally large dining/lounge area is on the west end. Both the kitchen and the dining/lounge have multiple doors. The kitchen has a service door leading to the sidewalk and the parking lot. There are also doors leading to a large pantry, an employee’s bathroom, and the stairway to the basement. There are openings in the dining/lounge area to another bathroom area and to a stairway leading to the second floor. From the dining/lounge area is a door leading to the hallway of the 1881 structure which is the resident’s sleeping rooms. The visitor and resident’s entrance leading to and from the parking lot is on the north side of the dining/lounge area.
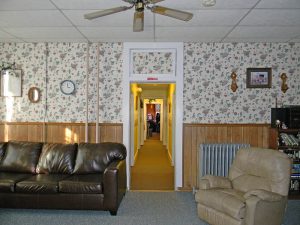
The floors in both the kitchen and dining rooms are linoleum and the walls in the dining/lounge area are covered with wood paneling. Additionally, the ceiling has been lowered in the dining/lounge area and the transoms on the door leading to the residential area and between the dining/lounge and the kitchen have both been covered over with paneling and painted white.
The second floor of this wing is living quarters for women with the standard east/west hallway and can be reached via L shaped stairway off the dining/lounge area. There is also a linen storage room and a bathroom on the second-floor residential area of this wing. Along the east/west hallway is an anteroom that leads to the fire escape. The walls are plaster and painted. The wood trim is painted white. The floors are a variety of linoleum and serviceable carpet. The second-floor hallway in the north wing connects to the second floor hallway of the 1881 structure. The stairway from the dining/lounge enters into this hallway.
The basement below this wing is accessed by a double wide U-shaped stairway from the kitchen. Under the kitchen is a spacious laundry room. Under the dining/lounge area is the furnace room, water heater, and additional storage.
Pest House, Constructed 1882
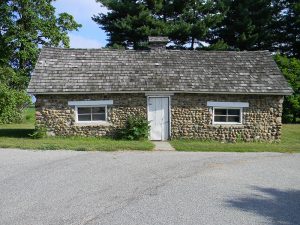
The rubble stone building was erected in 1882 [Comm. Record R33-2389: 3 Jan 1882] and is located just northeast of the residential county home. It is a unique building made of various sizes and shapes of field stones and is in remarkable repair considering its age. Even in the earlier days it was called a “pest house” At one time it had been used as a dwelling. [WJ 8 Apr 1882] One can only surmise that the name came from the use by residents with contagious diseases who were housed in this building until well enough to resume residence in the main house.
Access to this building is via a sidewalk off of the north edge of the circle drive. The building is 30’long on the south (front) and north (back) sides and 14’ on the east and west ends. The east and west ends measure 11’ from ground to peak with small narrow windows. The front and back measures 72” from ground to 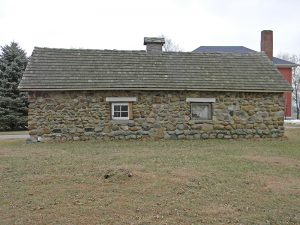 overhanging eaves. This small rubble stone building is enhanced by wood shingles on the hip roof with a small cupola centered on the roof ridge.
overhanging eaves. This small rubble stone building is enhanced by wood shingles on the hip roof with a small cupola centered on the roof ridge.
All of the windows have concrete lintels painted white. The windows in the front and back have four panes each and the wooden frames are set in concrete to fit into the rubble-stone openings: perhaps horizontally. Both windows on the north side do not appear to fit the opening and both show signs of repair. The narrow wood framed windows on the east and west peaks are each two paned and fit rather loosely in the openings. Also on each peak end is a round opening, no apparent explanation available.
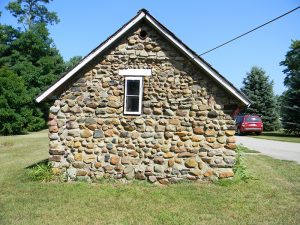 Additionally, the north side of the building appears to have been repaired and had stones replaced. Upon examination of the inside, it would appear that there may have been a fireplace on the north wall. If the fireplace had been dismantled and the wall closed, it would explain the replaced stones and mortar on the north side.
Additionally, the north side of the building appears to have been repaired and had stones replaced. Upon examination of the inside, it would appear that there may have been a fireplace on the north wall. If the fireplace had been dismantled and the wall closed, it would explain the replaced stones and mortar on the north side.
The only entrance is by way of a wooden door on the front (south) side. The door is constructed of wood planks and appears to have had a doggy door cut into the bottom at one time.
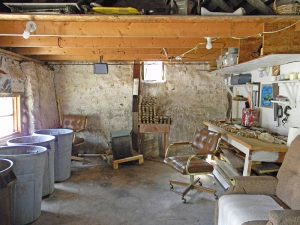
The inside walls of the building are coated with mortar and smoothed. The inside is one open room. A work bench has been built in front of what appears to have been a fireplace. The low hanging rafters supporting the roof do not appear to be as old as the building. The floor is poured concrete.
The space has a few chairs, some personal items and is used for storage. The building is electrified by a line run from the main building to allow for lighting. There is no plumbing. In August of 2001 a local citizen volunteered his time to repair the loose mortar and painted the wood and concrete trim thus giving this rare old rubble stone building a much-needed face lift.
Barn, Constructed 1929
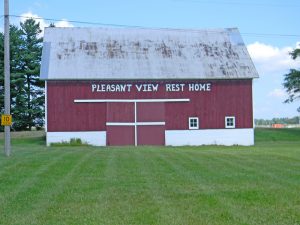
This post and beam barn is located on the county home property east of the county home residential building. (See sketch) The front side of the barn faces south. The north side of the barn appears to have been built into a slight sand ridge that runs east and west along the north side of the property. This gives the barn the deceptive appearance of being a bank barn.
The barn was erected in the summer of 1929 at a cost of $2,050 dollars. (Comm. Record R38-2906 & 2907) The barn measures 54’ by 34’ with the long sides being the north and south sides and the short sides being the east and west ends.
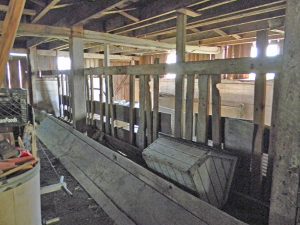
The hip roof is corrugated metal with evidence of rust and replaced metal panels. The barn is in good shape although it appears that repairs have been made to the north side. The vertical tongue and grove wood siding sits atop the hand poured concrete base. This concrete base is on all four sides of the barn interrupted only by the walk through and drive through doors. The concrete base is about 50” high from ground level to the wood siding and is painted white. The four walk doors and the large south sliding door are constructed of vertical tongue and grove siding. The smaller sliding door on the east end of the barn is vertical 1” x 12” planking. The west end walk doors appear to be Dutch doors although this is only an illusion caused by the attached wood trim. The seven windows above the concrete base on the front, east, and west sides are all 25” wide and 30” tall with 4 panes each. There are smaller windows at the east and west peaks of the barn.
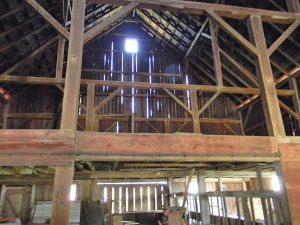 The inside of the barn is in decent repair although now only used for storage. Stanchions on the southeast corner are evidence of former use by milk cows. The wooden pegs on the west end wall were probably used to hang horse harness and gear. The floors on the east and west end are of dirt and sand and are separated by a 14’ wide concrete driveway running north and south through the middle of the barn. The barn has two separate hay lofts, one on either end (east and west) of the barn over the side bays. The middle area over the driveway is open to the ceiling. There is no electricity or plumbing in the barn.
The inside of the barn is in decent repair although now only used for storage. Stanchions on the southeast corner are evidence of former use by milk cows. The wooden pegs on the west end wall were probably used to hang horse harness and gear. The floors on the east and west end are of dirt and sand and are separated by a 14’ wide concrete driveway running north and south through the middle of the barn. The barn has two separate hay lofts, one on either end (east and west) of the barn over the side bays. The middle area over the driveway is open to the ceiling. There is no electricity or plumbing in the barn.
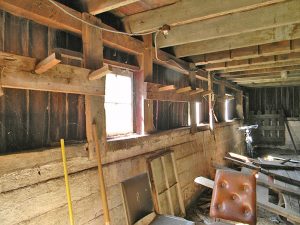
In October of 2011 the county executives raised the question as to whether to tear down the barn or try to preserve it. With the consent of the Pulaski County Commissioners, a volunteer organization called “The Friends of Pleasant View” gathered funds and a work force and made repairs to the old barn. The sliding doors were repaired and made workable, siding was repaired, and 1”x 4” wood trim was added and painted white. The decorative “Pleasant View Rest Home” wood letters were added and also painted white. The barn siding received a fresh coat of red paint. The “Friends” continue to keep the barn in decent repair.
Small Block Building
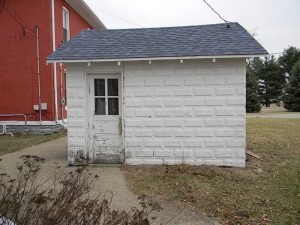
This building is about 12’ by 12’ square and sits along the sidewalk between the east ends of the north and south 1897 wings. There is no specific information as to when this small structure was built. The concrete cold water storage tank inside the building leads me to believe this was a milk house. This type of ornamental concrete blocks was quite possibly made after the turn of the 20th century; perhaps as late as the 1920’s or 1930’s. This is very unusual concrete block. They were probably made by hand, on site, one at a time. The smooth faced 4” x 8” blocks are laid horizontally in a staggered formation 11 courses high.
The building has a hip roof with asphalt shingles. The rafter tails are exposed under overhanging eaves. On the gable ends of the building the siding is wood clapboard laid horizontally. The east and west ends each have a recessed 4 paned window
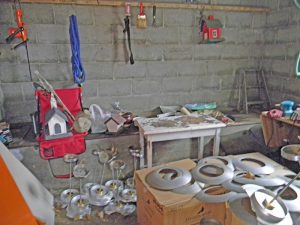
centered on the wall. The south side has a walk-through wooden door with a 4 light window in the top half of the door. The building is supplied with electricity run from the south wing via the superintendent’s porch.
The small concrete block structure is now used for storage.
Pole Building 1982
In 1982 a pole building was erected on the east side of the county home property close to county road 75 west. It is a 40’ by 30’ corrugated metal sided building used by the Radio Emergency Association Communication Team (R.E.A.C.T.), a volunteer organization. The roof is also corrugated metal. There is no electricity, and it has a dirt floor. A grass covered lane leads to the building from county road 60 south.
This building does not contribute to the county farm.
